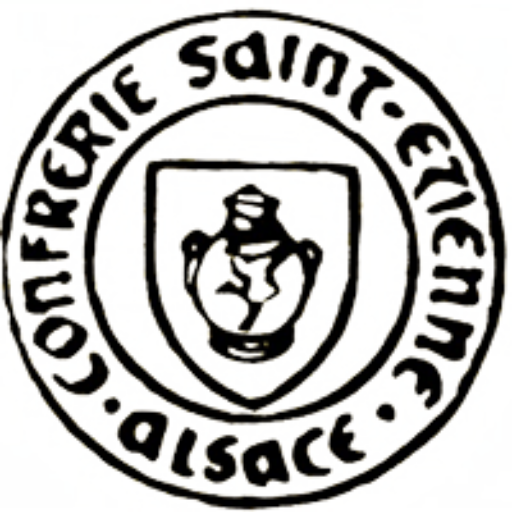Facilities & Presentation of the place
The Main Courtyard
Sheltered within the medieval ramparts, with its battlements and pepperpot turret, the gravelled main courtyard is bordered by lawns, mature trees and flowerbeds.
It provides access to the Château, to the Chancellery and to the Alsace Regional Wine Museum.
There is a separate, discreet entrance for outside caterers at the rear of the main building.
The Gardens
Facing the 17th century frontage of the Château are three acres of lawns with mature trees, some extremely rare, crossed by a little stream, with a private car park opposite (100 places).
The gardens with their gravelled forecourt make an ideal setting for cocktail receptions.
A double stone staircase leads both up to the Dreyer reception room, or down to the Caveau cellar.
The Caveau Cellar
The formal setting for the traditional Confrérie ceremonies, this 12th century stone-flagged cellar can accommodate around 160 people seated or up to 220 people for a cocktail reception.
It is fully equipped for conferences: microphones, VHS/DVD/PC video projector and WiFi access.
Ideally situated at the heart of the Château it provides easy access to the gardens, the courtyard and the reception rooms on the upper floors.
La Salle Capitulaire (Chapter Room)
This wood-panelled Renaissance-style room, decorated with portraits of former Grand Masters, has its own lobby and kitchen, and is perfect for quiet meetings and receptions. It can seat up to 50 people for meals. It has WiFi access.
La Salle Dreyer (Dreyer Room)
This vast reception room (8.8 x 17m) is accessible directly from the gardens and can easily be transformed into an exhibition hall, or a conference room, or a dining hall for up to 150 guests at round tables, with still enough space to install full buffet facilities (daytime functions only).
It is fitted with full conference facilities : microphones, video projector and WiFi internet access.
Caterers can use a specially-fitted annexe with direct elevator access to the kitchens.
Le Salon des Conseillers (Council Room)
This meeting room can comfortably accommodate up to 15 people.
La Salle Schwendi (Schwendi Room)
Totally renovated in 2008, this vast airconditioned reception room (9 x 22m) enjoys panoramic views over the rooftops of the village and surrounding vineyards.
Fitted with adaptable ambiance lighting, it can accommodate almost 200 seated guests (140 if a dance floor is installed) and is ideally located close to the kitchens. It is fitted with sound systems, microphones and WiFi internet access.
La Cuisine (Professional Kitchen)
This fully-equipped professional kitchen includes chill rooms, negative and positive fridges, cooking range, multi-function and steam ovens, salamander etc., dishwashing facility and direct elevator link to all three floors.




